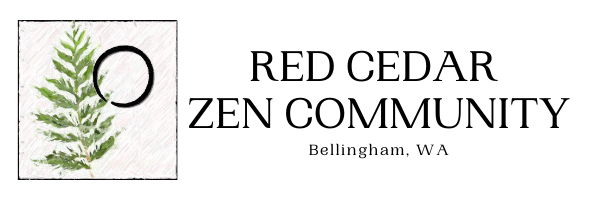In the most recent Bending Bough, RCZC Board President Joden Bob Rose gives us the following update on our new Zendo:
New Zendo Update: Open House, Open Minds, Open Walls
On Sunday, August 21, a lovely, sunny summer day, about 60 sangha members, friends, and fellow students of the Buddha’s way, enjoyed home-made cookies and refreshments as we toured our recently acquired home at 2509 Cedarwood.
Red Cedar Zen Community’s good fortunes were emphasized as we realized the harmony of our name and our new address. That coincidence was further emphasized by the location – a new base for our Mountains and Rivers walking tradition that can now be realized by stepping out the front door, walking a few feet west, and accessing the Sea to Sky trail with Little Squalicum Beach Park little more than a mile away. In fact, our south property line is the trail that will soon link to Cornwall Park and beyond. How propitious.
Comments from our guests were uniformly positive and excited. “Great space,” “so big,” “lots of possibilities,” “what a nice building.” After a year-and-a -half of searching, it really looks like we have secured a structure that meets nearly all of our needs as laid out in the criteria that guided the SCORE committee’s search. Now the work begins to define how we can best organize and use this space to meet our sangha’s needs while responsibly using the funds we raised to re-model and upgrade the facility.
The RCZC board has appointed a “Design Committee” (Bob Rose, Bob Penny, Heidi Epstein, Robin Kucklick, and Mark Flamer) to assess the interior and exterior features and evaluate how to best organize and use “what the building offers us.” The committee has met twice since the property was officially acquired on August 15. We now understand its basic structure and are in the initial stage of developing conceptual alternatives for creating a logical flow of ritual and accessible spaces for our sangha and for other interested groups.
Those spaces include: a dedicated zendo; dokusan/teacher’s room; library; kitchen; bathrooms; entry closets for coats and shoes; flexible space for sangha programs and rental use by other groups; and storage. Once determined, those conceptual plans will be presented to the senior students’ group to assure that appropriate space and connectivity are provided for ceremonial activities. The board will then review the committee’s proposal or proposals and offer them to the sangha for your comments, suggestions, and perspectives.
Upon the board confirming a basic “concept design,” the Design Committee will engage the services of a compatible licensed and bonded contractor (with board approval) to prepare more detailed architectural drawings for submission to the City of Bellingham. We purchased a commercial office building which will be re-purposed to a “public religious gathering” space. This requires submitting an application for a “change in use” permit with review by the fire marshal to ensure public safety standards are fully met.
The design process, engaging a contractor, city plan review and approval, and the remodeling work (demolition, construction, flooring, finish carpentry, painting, etc.) will take some time to reach completion. As this process and timeline become more clear, subsequent newsletter articles will provide a more specific schedule. In the meantime, based on the inspection report and our follow-up investigations, a new roof will be installed in early October, before the first big rains. This work will be done in conjunction with replacing the obsolete roof-top heater unit and re-routing of the interior ventilation system. As we are fond of saying, the board’s job is to provide a roof and a warm space for practice. First things first.
If you have any questions about how this process is proceeding or have skills or knowledge that might assist our work, please contact board president Bob Rose (boardpresident@gmail.com).
– Joden Bob Rose
